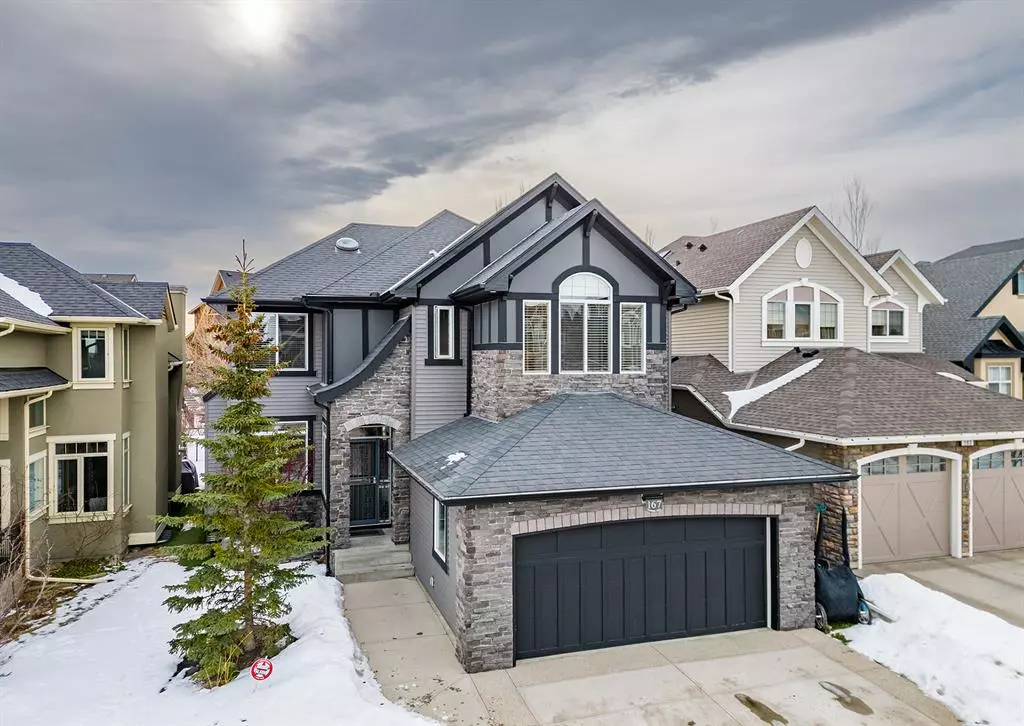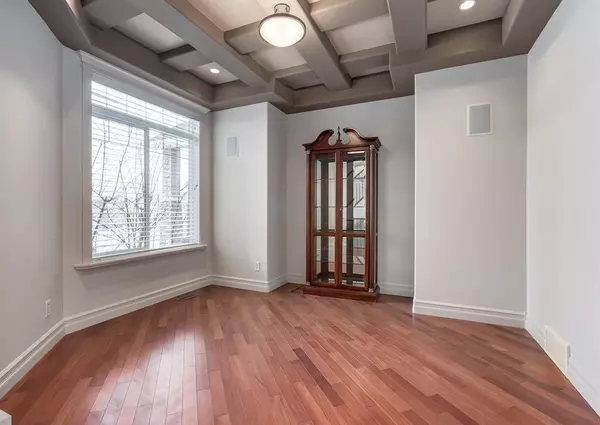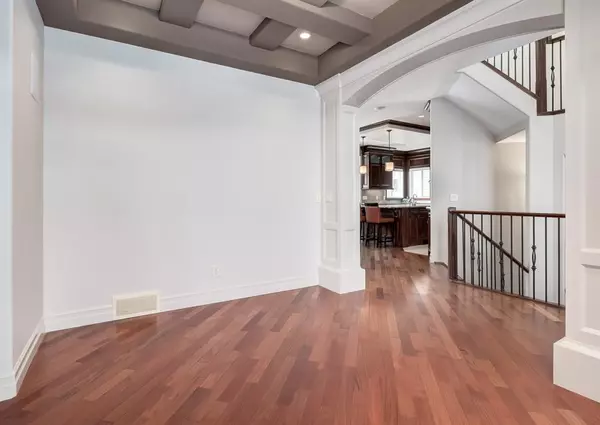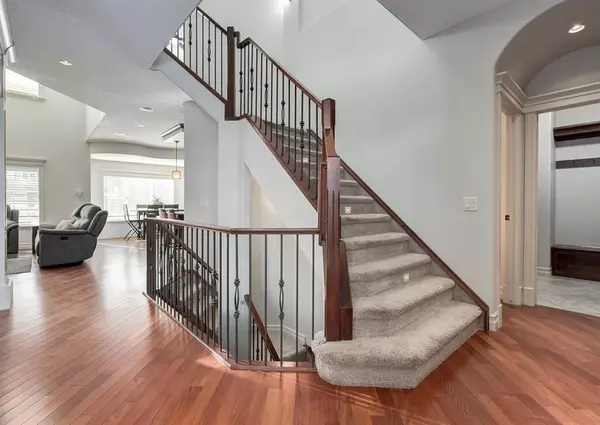$785,000
$799,000
1.8%For more information regarding the value of a property, please contact us for a free consultation.
4 Beds
4 Baths
2,481 SqFt
SOLD DATE : 04/01/2023
Key Details
Sold Price $785,000
Property Type Single Family Home
Sub Type Detached
Listing Status Sold
Purchase Type For Sale
Square Footage 2,481 sqft
Price per Sqft $316
Subdivision Coopers Crossing
MLS® Listing ID A2024415
Sold Date 04/01/23
Style 2 Storey
Bedrooms 4
Full Baths 3
Half Baths 1
HOA Fees $6/ann
HOA Y/N 1
Originating Board Calgary
Year Built 2007
Annual Tax Amount $5,603
Tax Year 2022
Lot Size 5,349 Sqft
Acres 0.12
Property Description
This STUNNING Trillium built home is backing GREENSPACE, on a quiet cul-de-sac, tucked into the award winning community of Coopers Crossing! As you step inside this FRESHLY PAINTED home, notice the attention to detail that Trillium is known for! HARDWOOD floors leading to a spacious Office/Formal Dining Room w/ COFFERED CEILINGS, perfect for a home office or entertaining. Pass the SPINDLED staircase and enter the Great Room w/ HUGE CATHEDRAL ceilings & chandelier that are open to the upper level. The Living area w/ a GAS fireplace & BIG bright windows, seamlessly flow into the gorgeous on-site finished GOURMET KITCHEN!! Beautifully crafted onsite finished Cabinetry extended to the ceiling, TRAVERTINE tile floors, GRANITE countertops, eat-up island w/ prep sink, under cabinet lighting, STAINLESS appliances that include a Dacor 5-burner GAS cook-top, steamer & WARMING drawer! Plus, the BUTLER's pantry!! The garage entry/mud room has CUSTOM built cabinets & hooks to keep life organized. This level also has a 2-pc powder room for guests. Check out the IN-STAIR lighting as you head upstairs to the PRIMARY SUITE that is outstanding, w/ a 5-PC ENSUITE that hosts a step up to the air tub, OVERSIZED STEAM shower, double GRANITE vanity w/ a middle tower cabinet & organized CUSTOM built WALK-IN closet system that won't disappoint!! A convenient upper level laundry room, comes equipped with storage, folding counter & sink. 2 additional bedrooms complete this level, both with WALK-IN closets & one with VAULTED ceiling. The FULLY FINISHED basement w/ 9' CEILINGS was made for entertaining, showcasing a sit up GRANITE WET bar w/ keg fridge, wine & bar fridge, PLUS a GAS fireplace that's surrounded with BUILT-IN cabinets and wooden mantle. A great spot for company is the 4th bedroom & WALK-IN closet and 4-pc bathroom w/ GRANITE countertops and tiled floors. Outside is a DOUBLE ATTACHED HEATED oversized garage, access to the dog run & LOW MAINTENANCE Astro turf in the front & backyard. FULLY FENCED w/ massive permitted deck space, all backing onto GREENSPACE & pathways. And to stay cooled off in the summer, you'll appreciate the CENTRAL AIR-CONDITIONG! This home has all the bells & whistles, it won't last long, so call today for your private showing!
Location
State AB
County Airdrie
Zoning R1
Direction N
Rooms
Other Rooms 1
Basement Finished, Full
Interior
Interior Features Built-in Features, Ceiling Fan(s), Central Vacuum, Closet Organizers, Double Vanity, Granite Counters, High Ceilings, Kitchen Island, Open Floorplan, Recessed Lighting, Soaking Tub, Walk-In Closet(s), Wet Bar
Heating Forced Air
Cooling Central Air
Flooring Carpet, Hardwood, Tile
Fireplaces Number 2
Fireplaces Type Gas, Mantle, Tile
Appliance Bar Fridge, Built-In Oven, Central Air Conditioner, Dishwasher, Dryer, Garage Control(s), Garburator, Gas Cooktop, Range Hood, Refrigerator, Warming Drawer, Washer, Water Conditioner, Window Coverings, Wine Refrigerator
Laundry Laundry Room, Sink, Upper Level
Exterior
Parking Features Double Garage Attached
Garage Spaces 2.0
Garage Description Double Garage Attached
Fence Fenced
Community Features Park, Schools Nearby, Playground, Sidewalks, Street Lights, Shopping Nearby
Amenities Available Gazebo, Park, Playground
Roof Type Asphalt Shingle
Porch Deck
Lot Frontage 42.19
Total Parking Spaces 4
Building
Lot Description Back Yard, Backs on to Park/Green Space, City Lot, Front Yard, Street Lighting, Rectangular Lot
Foundation Poured Concrete
Architectural Style 2 Storey
Level or Stories Two
Structure Type Stone,Vinyl Siding,Wood Frame
Others
Restrictions Airspace Restriction,Restrictive Covenant-Building Design/Size,Utility Right Of Way
Tax ID 78798264
Ownership Private
Read Less Info
Want to know what your home might be worth? Contact us for a FREE valuation!

Our team is ready to help you sell your home for the highest possible price ASAP

"My job is to find and attract mastery-based agents to the office, protect the culture, and make sure everyone is happy! "







